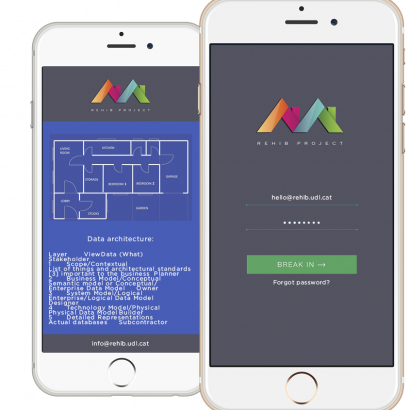Dr. Alvaro de Gracia
Co-Principal Investigator of REHIB Project

Find here a unique assistance to maximize the benefits of your building retrofitting project.








The REHIB tool will provide you best selection of active systems and
passive actuations based on the most advanced numerical tools.
Tailor your project based on your economic, legal, cultural, and technical possibilities and requirements.
Cost data bases and numerical models are continuously updated to provide you the best retrofitting plan for your building.
Get your results in less than 48 h. Exploration of more than 700 passive combinations and all possible space heating and cooling systems.

There are many variations of passages of Lorem Ipsum available, but the majority
have suffered alteration, by injected humour, or new randomised words.










For each solution provided in the report you will find:

Summary of your project and the provided data.
Required initial investment of the proposed solution.
Selection of active systems: Heating and/or cooling production and distribution systems.
HVAC consumption of current building in kWh/year and €/year.
Detailed passive actuations.
HVAC consumption of retrofitted building in kWh/year and €/year.

You can directly use open studio software (https://www.openstudio.net/downloads) to draw your building and define the different thermal zones. Please check:
You can draw your building using Google Sketch-up (https://www.sketchup.com/download/all) and use the extension warehouse to download open-studio plug in or Euclid plug-in (https://download.bigladdersoftware.com/?ref=euclid-latest-rbz). To define the thermal zones and generate idf files.
Here we will add or the link to download the app, or the link to our server with the template for
inputs so clients (architects or engineers) can upload the info.
University of Lleida
Dr. Alvaro de Gracia / Dr. Cèsar Fernández
adegracia@diei.udl.cat / cesar@diei.udl.cat
Edifici CREA – C/Pere de Cabrera S/N
25001 Lleida, Spain
